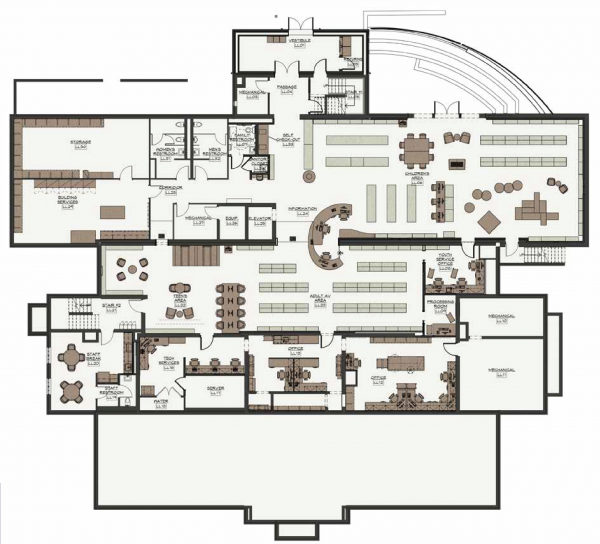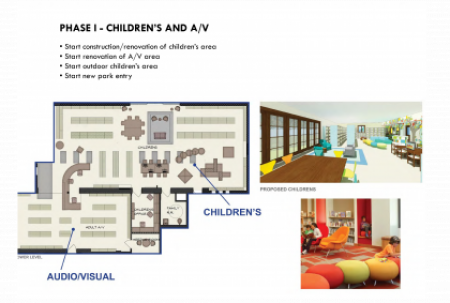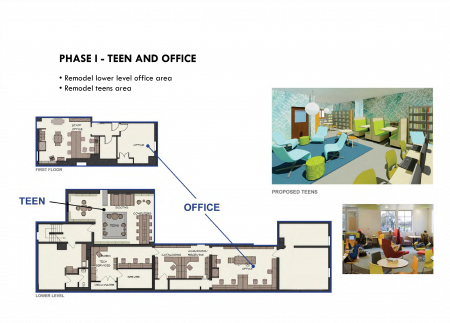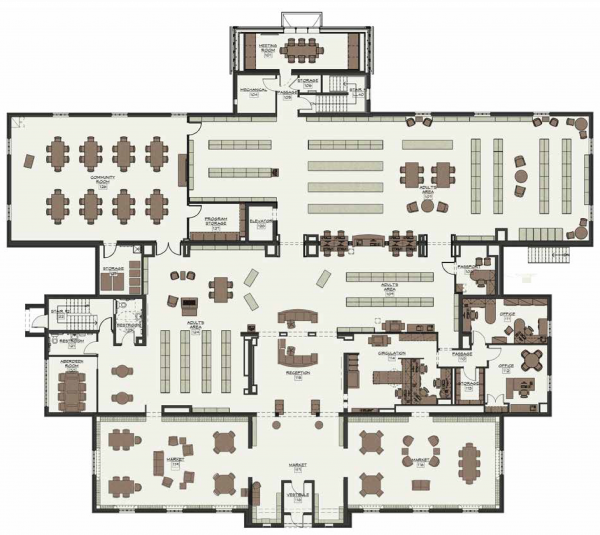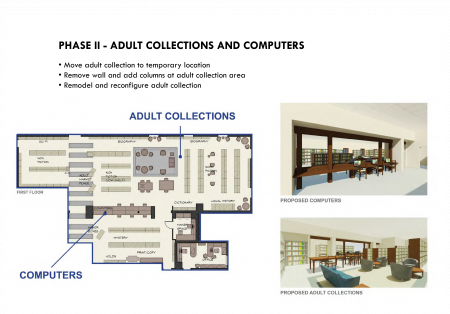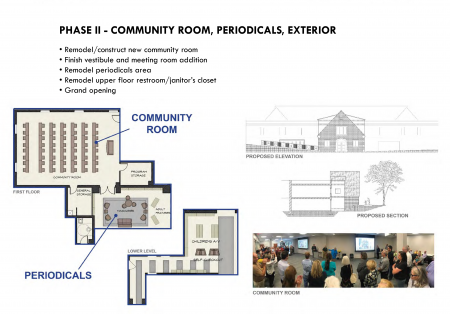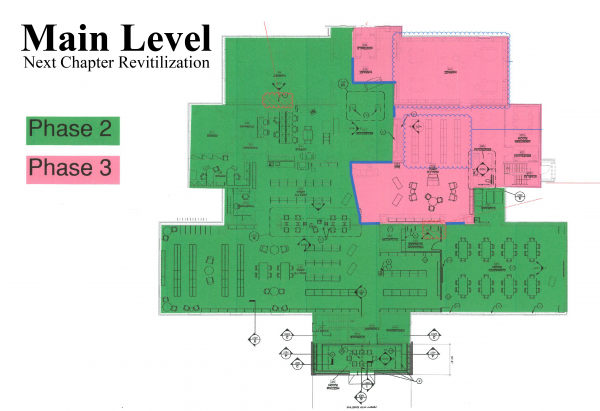Revitalization Project: Construction Phases
See the initial plans for Phase I, Phase II, and Phase III below:
Phase I renovation focuses on the library's lower level, which is scheduled to reopen in August 2021. Repairs will address the HVAC, elevator, lighting, and other infrastructure needs. When completed, the lower level will house the children and teens area, audiovisual materials, and an ADA and stroller friendly entrance.
As the lower level opens and work begins on Phase II, there will be changes to library experience:
- Patrons will enter the building from the new parkside entrance. For some time, the walkways on Telford and the front of the building will be closed.
- Patrons will access the main level via the elevator and a stairwell.
- Portions of the main level will be closed for construction. Some materials and services, such as computers, will be moved to new, temporary locations, including the lower level.
- The library will remain open. However, there is a chance for short closures due to moving and construction. Any closures related to the construction will be communicated on the library’s website, email newsletter, and social media. When complete, the main level will have improved access to the main door, additional small conference room, new community room, new computer area, and fireside seating. The entire project is on track to finish in late 2021 or January 2022.
 |
 |
 |
 |
 |
 |
 |
Phase II construction, expected to be completed by early 2022, will renovate portions of the main level to house the Community Room, a new conference room, ADA-compliant restroom, seating area, adult computer area, and fireside seating. The work on the main level will not involve the historic restorations completed in 2018.
Phase III renovation will revamp the restrooms on the Main Level to comply with ADA guidelines. The northwest corner of the library’s Main Level, including the Main Level Entrance and restrooms, adult fiction, and the north reading room will be closed throughout this final phase of construction.

